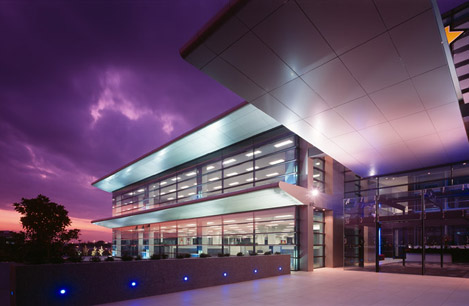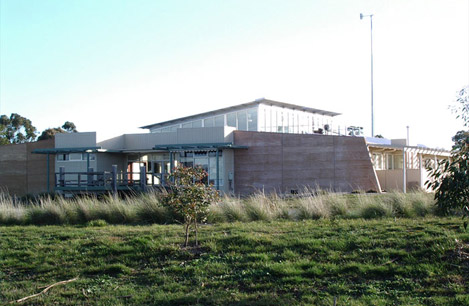Leading Solutions
Linfox Head Office - Essendon Fields
The building consists of basement car park for 130 cars with further 200 external car spaces, ground floor & first floor office space of 6,000m to accommodate 325 staff. The building is provide with state of the art lighting control system along with DDC controlled roof top mounted, central air conditioning & chiller plant. The building was awarded 5 star Green Star for energy efficiency.
JJA overcame many design hurdles on a significantly complex and challenging building and was awarded the best Data Communications design & installation with NECA and Commendation award by the IES for the lighting design for the total building.
Client - Linfox Australia
Architect - Edgard Pirrotta Architects
Interior Architect - Designphase Australia
Project Value - $20 million
Services Provided - Communications, Data Centre, Electrical, Fire, Hydraulics & Mechanical Services
![]()
V5 - Convesso Concavo - Victoria Harbour
First of two new high quality residential tower development by Lendlease consisting of a 32 Storey, building with 220 premium and deluxe apartments located in the thriving Docklands Precinct. The ground floor is dedicated to 12 retail tenancies of which 6 would are expected to be fine food restaurants. Intended to be a state of the art building that sets the standard for all new future apartment buildings provides breathtaking and spectacular views from all apartments.
Lendlease initiated the requirement to achieve a minimum 4 star Green Star residential energy rating for the building. JJA played a significant role in successfully achieving this prestigious award with majority of the design modified during the latter period of documentation. JJA also assisted in developing a new energy star rating tool for residential buildings in collaboration with Lendlease.
http://www.youtube.com/watch?v=L4zkJJ8I4OE
Client - Lendlease
Architect - Bates Smart Architects
Interior Architect - Bates Smart Architects
Project Value - $150 million
Services Provided - Communications, Electrical, Fire, Mechanical & Security Services
![]()
Ballarat & Queens Anglican Grammer School - Years 9 Center
The new building consisting of six energy efficient class rooms & Multi-purpose space. The total building is wired from a 5kW solar array located on the roof and 1kW wind turbine system. The power that is not used is returned to the power grid.
Client – Ballarat &Queens Anglican Grammar School
Architect – Clarke Hopkins & Clarke
Project Value - $2.5 million
Services Provided – Communications, Electrical, Hydraulics & Mechanical Services










